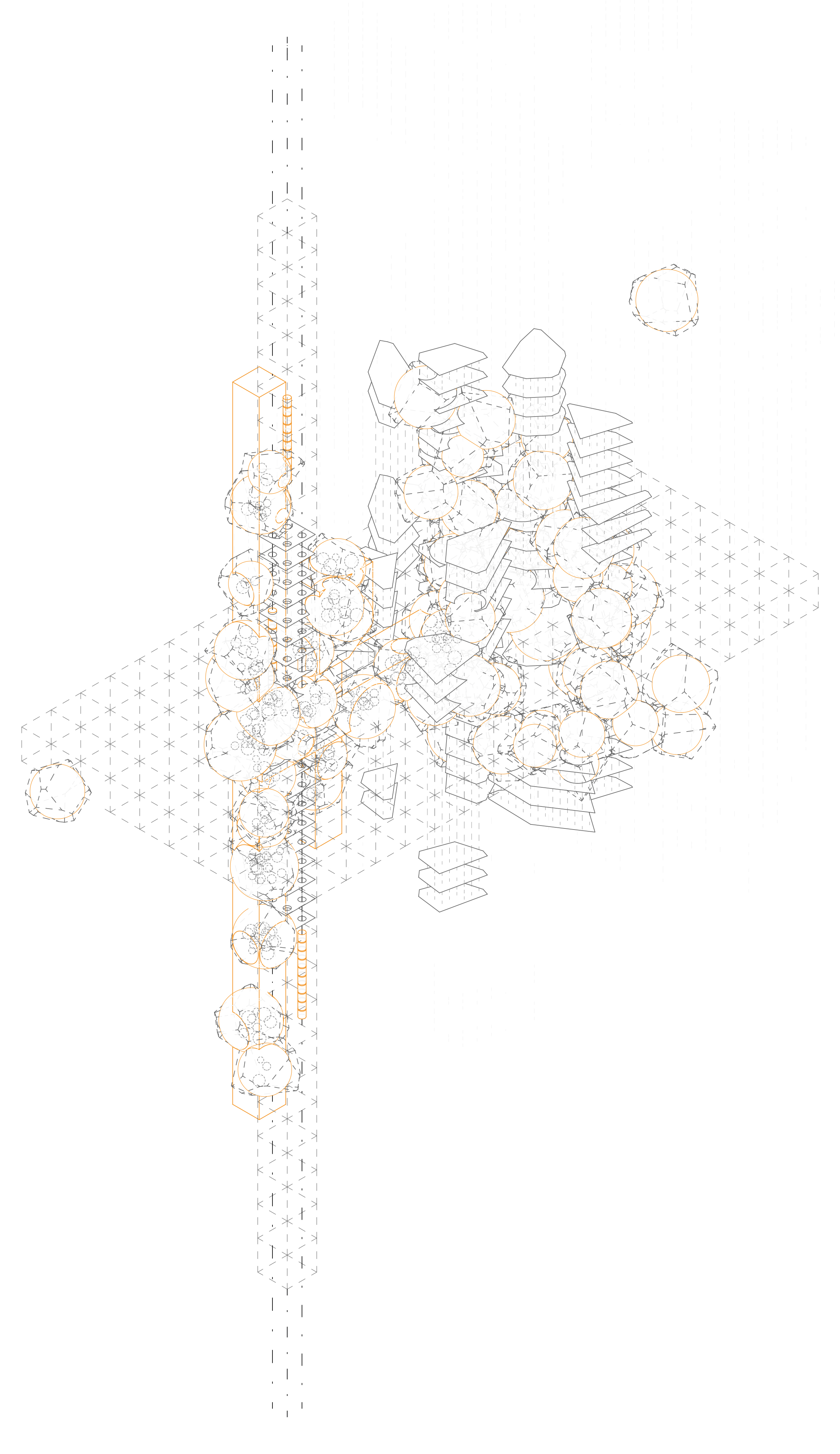SPATIAL SUBLIMATION
01
This brief asked for a vision of the city of Perth in two centuries’ time. Key urban infrastructure and facilities were to be reimagined, with our project group given the ‘air’ as a prompt.
The brief placed aesthetics at the heart of the process, with inspiration drawn from film, TV and games. Parametric tools were vital in generating futuristic urban forms of high geometric complexity, and computational design underpins every element of the masterplan.
Transport
Logistics
Agriculture
Security
Manufacturing
02
The initial departure point for the project was a number of existing structures within the city. Each member of the project group focussed on a building or buildings, which served as both functional and aesthetic inspiration.
Their key qualities would be transcribed into future-Perth.
A continual dialogue between group members would ensure each individual proposal worked as part of a greater whole. My work began with the main rail station.
Urban concept model
03
As I explored how a future transport network might be arranged, and how it might be embedded in the city, I made extensive use of parametric tools.
Ultimately, I sought to determine how mechanical and algorithmic means of design and construction might be reflected in urban form. I believe that, with modern infrastructure becoming ever more complex, machine intelligence will take a greater role in the planning of these systems.
04
My exploration of algorithmic form generation led to this system of flotation cells, which would form a key part of the masterplan for a city in the sky. A regular grid could be deformed to accommodate existing buildings or infrastructure.
The visual presentation of this environment amongst artificial clouds was a key demand of the brief, and I iterated through a number of visualisations as the concept developed.
Aerial urban form
City masterplan
05
As our individual proposals were developed, we were able to incorporate them into the masterplan.
This involved a large site model developed over the course of the semester, and a number of key drawings. The various parts of the overall urban system work together, each performing processes and fulfilling roles vital to the functioning of the future city.
06
In the final weeks of the project, we developed a more detailed set of drawings and images, which again drew on the existing precedents we had been given at the start of the course.
My final designs cover the transport systems integrated into the cellular cloud strata, and explore how these spaces could be inhabited by a polymorphic post-human population, many of whom had adapted themselves to life in the air.
Final spatial proposal









![Carrot Slice [Converted] copy.png](https://images.squarespace-cdn.com/content/v1/55592f37e4b0607a0bb0cddf/1563622930085-5RUYK16JVL228HD0XWIT/Carrot+Slice+%5BConverted%5D+copy.png)






